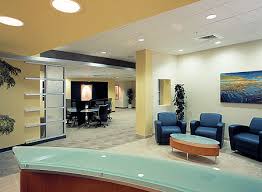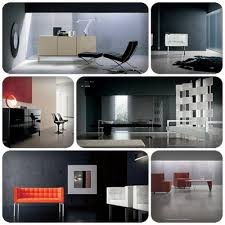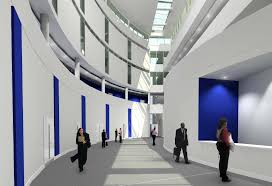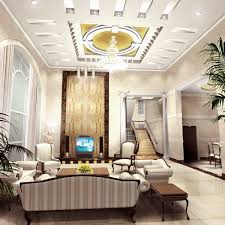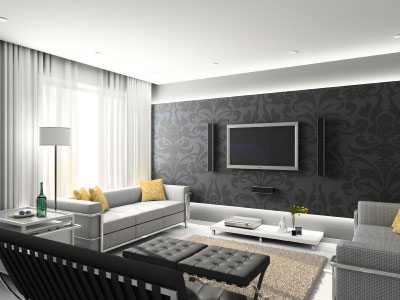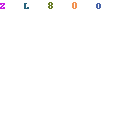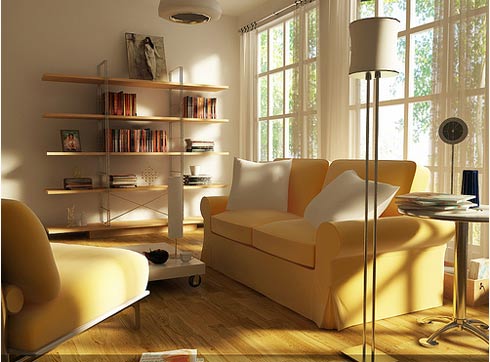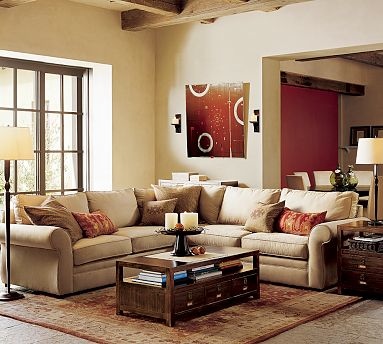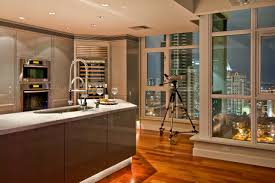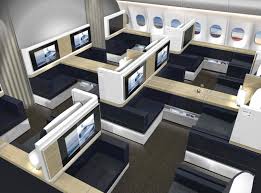Appurato che affidarsi al legno al posto del rassicurante mattone è senz’altro una scommessa, resta da capire perché preferire i sistemi delle case in legno “fertighaus” rispetto alla costruzione in opera in cantiere.
Nell’opinione comune il prodotto “artigianale”, fatto a mano, è sinonimo di qualità, in contrasto con quello industriale, realizzato in serie in una catena di montaggio, freddo e impersonale.
Se pensiamo al settore alimentare questo può essere vero e certamente un dolce di pasticceria non è confrontabile con merendine o biscotti anche di marca.
 Tuttavia è necessario comprendere perché la scelta della prefabbricazione e come tale processo di produzione venga eseguito per comprendere come l’amore per la buona costruzione, il mestiere e la sapienza nell’uso del legno e dei materiali siano alla base della realizzazione delle case prefabbricate.
Tuttavia è necessario comprendere perché la scelta della prefabbricazione e come tale processo di produzione venga eseguito per comprendere come l’amore per la buona costruzione, il mestiere e la sapienza nell’uso del legno e dei materiali siano alla base della realizzazione delle case prefabbricate.L’uomo e le macchine interagiscono per eliminare l’errore umano che porterebbe nel tempo a problemi strutturali e infiltrazioni di umidità, ma soprattutto ad ottimizzare l’efficienza energetica delle case prefabbricate. Infatti è sufficiente un piccolo punto debole nell’isolamento per vanificare di molto le capacità coibenti dell’edificio. La costruzione in legno “in opera” può rassicurare il cliente, ma appare poco ragionevole nell’ottica di ricercare il massimo del rendimento termico. Le imperfezioni sono inevitabili e non è possibile illudersi di ottenere lo stesso isolamento delle case prefabbricate. Oltre agli assemblaggi millimetrici assicurati dal processo automatizzato non vanno trascurati i successivi test di tenuta che possono rivelare eventuali discontinuità. Il tutto avviene ovviamente con un minuzioso controllo manuale. Le pareti delle case in legnoi escono dalla fabbrica pressoché finite, serramenti compresi, con la certezza che ogni abitazione sia identica qualitativamente alle altre.
Ecco spiegati i 30 anni di garanzia, che le aziende del settore delle case in legno possono esibire a cuor leggero, in chiaro contrasto con le incertezze del cantiere in opera, laterocemento o legno che sia, con grandi differenza qualitative tra una costruzione e l’altra. Lo scadimento generale dell’edilizia tradizionale, in particolare della manodopera, collegato al generale aumento dei prezzi dei materiali da costruzione ha ulteriormente abbassato il livello qualitativo medio dei nostri cantieri. La pre-costruzione delle case in legno è senz’altro una risposta importante alla necessità di convertire il settore dell’edilizia verso la sostenibilità ambientale e l’efficienza energetica in senso ampio.
Le case prefabbricate restano in ogni caso un concetto di costruzione che fatica a trovare spazio nel nostro paese, frenato da ostacoli culturali e da resistenze psicologiche solo in parte comprensibili. Non aiuta la posizione apertamente ostile alle case in legno della stragrande maggioranza degli operatori del settore in posizione dominante. Un apertura in tal senso è da ricercare in quei tecnici, giovani e preparati, che hanno scelto di abbracciare con passione la bioedilizia come scelta etico-professionale, case prefabbricate comprese.
A tale proposito resta valido il consiglio di farsi seguire nella realizzazione della propria casa ecologica da un architetto che possa condividere la scelta con noi di progettare con la necessaria competenza tecnica.
